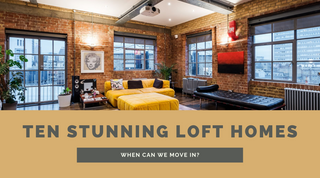It’s easy to understand why loft homes are so popular. Lofts tend to have open floor plans, with few or no walls separating the common areas, making them feel both spacious and connected at the same time.
Many of the first lofts were built from converted commercial/warehouse buildings in urban areas, with these neighborhoods becoming vibrant creative communities over time. Architects and developers took note of their enduring appeal, and you can now find loft-style apartments and houses all over the world. Newly built loft homes (often referred to as “soft lofts”) tend to have mezzanine floors which can be used as bedrooms, home offices, play rooms, libraries, or entertainment centers.
While the original lofts may have been characterized by industrial elements such as exposed beams and concrete floors, the general open-space concept has been adapted for every home decor style imaginable. We’ve compiled a list of 10 stunning loft homes - some converted, some not - that capture everything we love about this style.
Converted Piano Warehouse Loft in Detroit
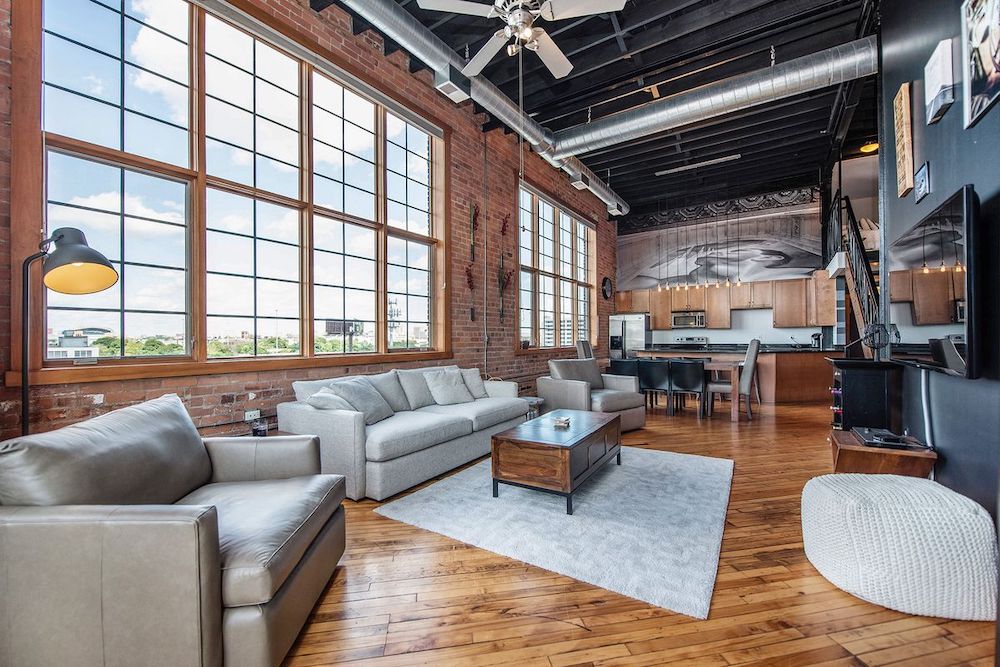
Via Curbed. Formerly owned by Grinell Brothers Piano Company, this 1913 warehouse is now home to a penthouse-level loft. As if the 20 foot ceilings and original brick weren’t enough, this particular unit comes with a private rooftop deck.
Private Loft-Style House in Lisbon
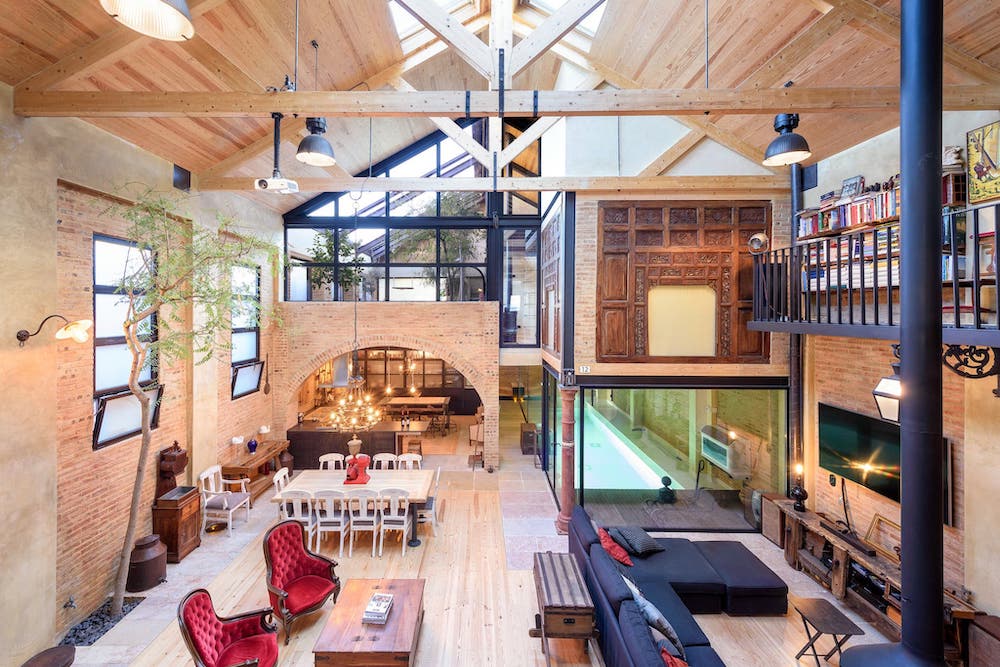
Via New York Times. It doesn’t get much more luxurious than this three-bedroom Portugal home. The design smartly incorporates old-world touches (antique doors, clawfoot tubs) with thoroughly modern features (solar panels, meditation garden).
Printing-Factory-Turned-Loft in Paris
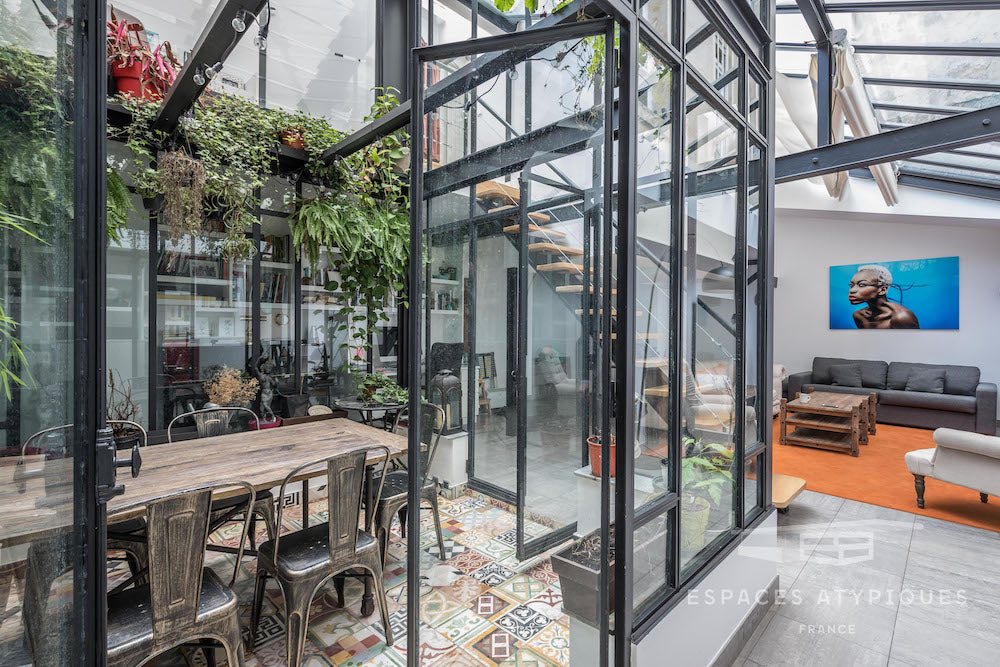
Via Espaces Atypiques. This light-filled loft takes every advantage of its glass roof and windows. The expansive dining room and kitchen are made for entertaining, and the central patio is an intimate oasis in the heart of a bustling city.
Modern Loft-Style Home in Seattle
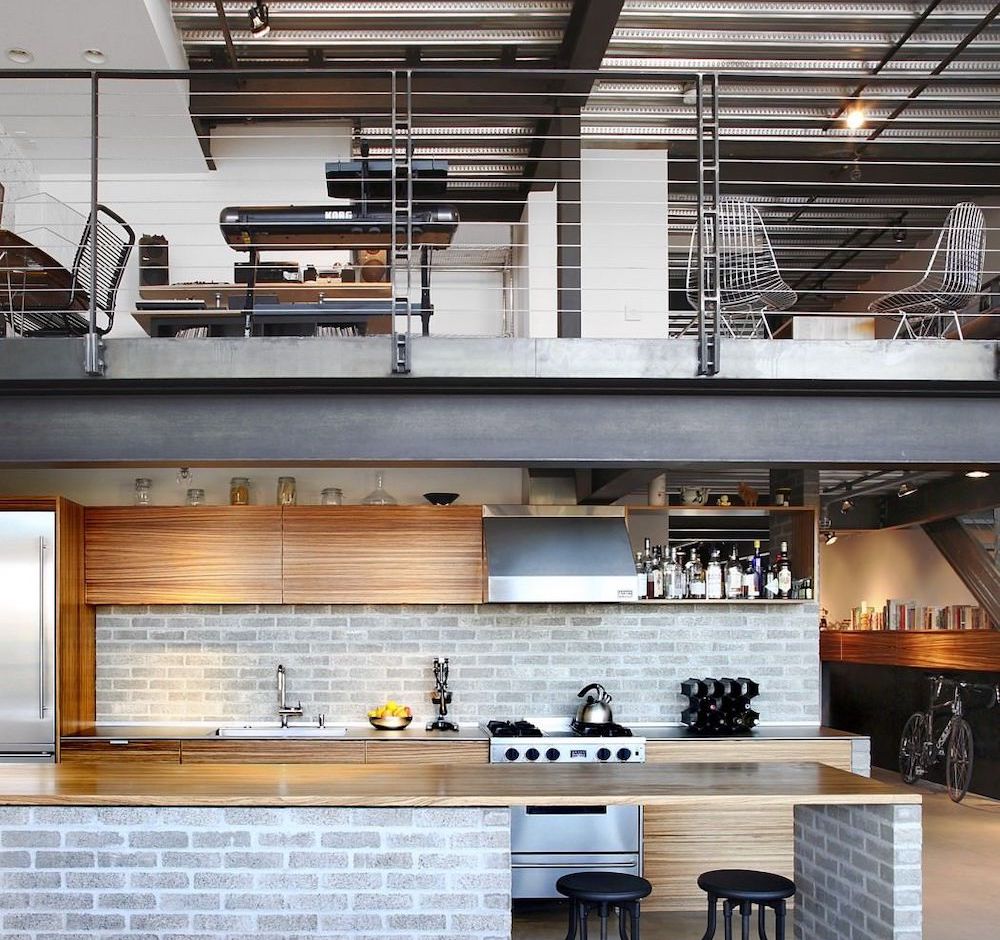
Via Modlar. This home incorporates classic warehouse elements like concrete floors and steel beams into a functional and contemporary space.
Bright & Stylish Loft in Venice
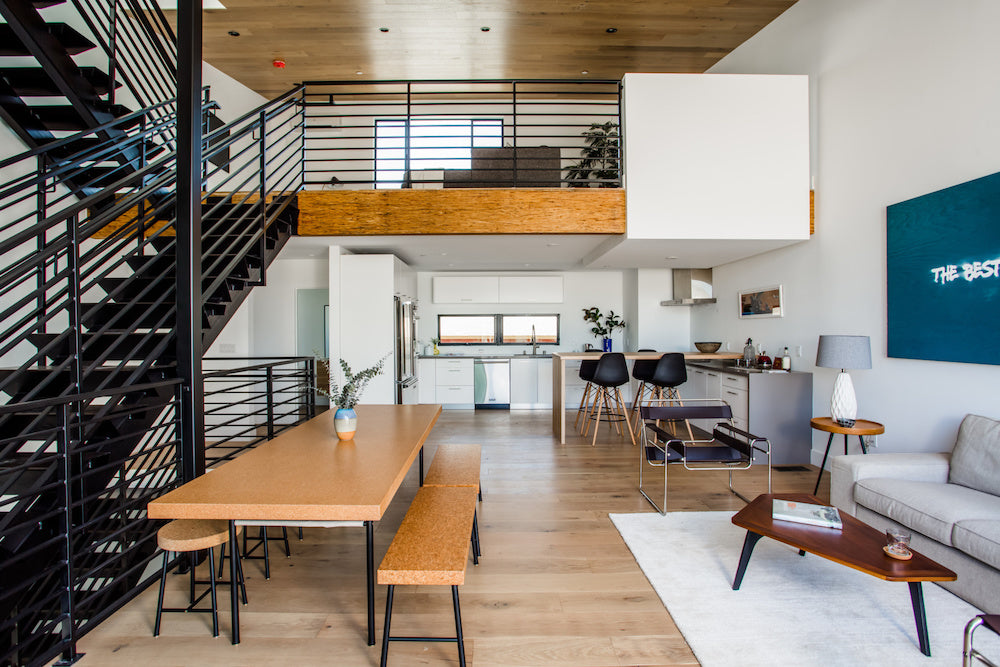
Via Halton Pardee. This newly built home is infused with California style, from the clean, minimal kitchen to the oak flooring. Designed by William Adams Architects.
Wood & Brick Loft in San Francisco
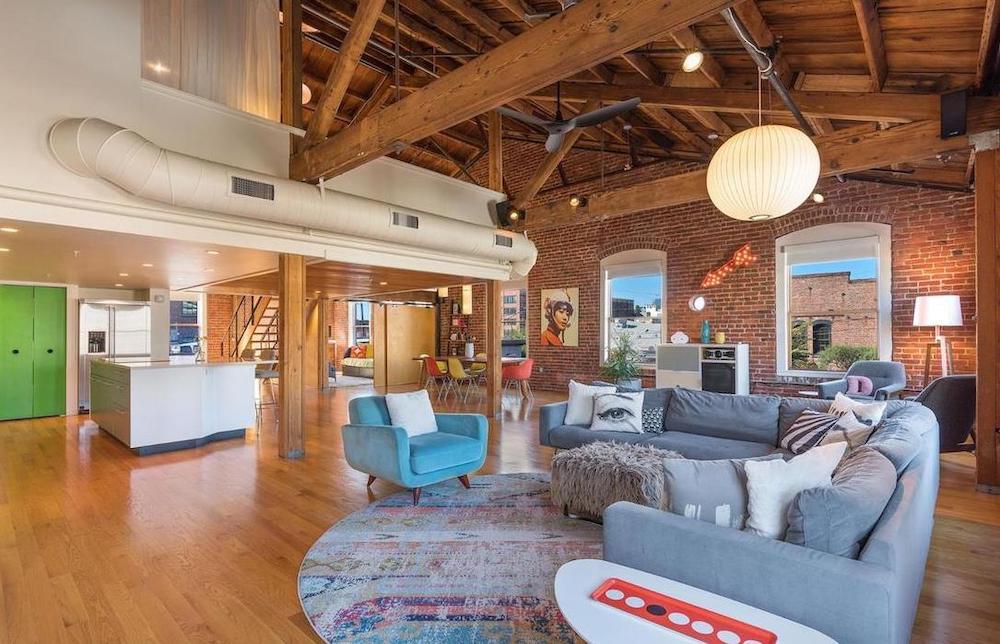
Via Compass. As with so many other factories, the 19th century Pacific Felt Company building in San Francisco was converted into loft homes in the late 90s. Today, this loft retains the open floor plan and soaring ceilings, but has been upgraded with stainless steel appliances and plenty of storage space.
Award Winning Architectural Loft in New York
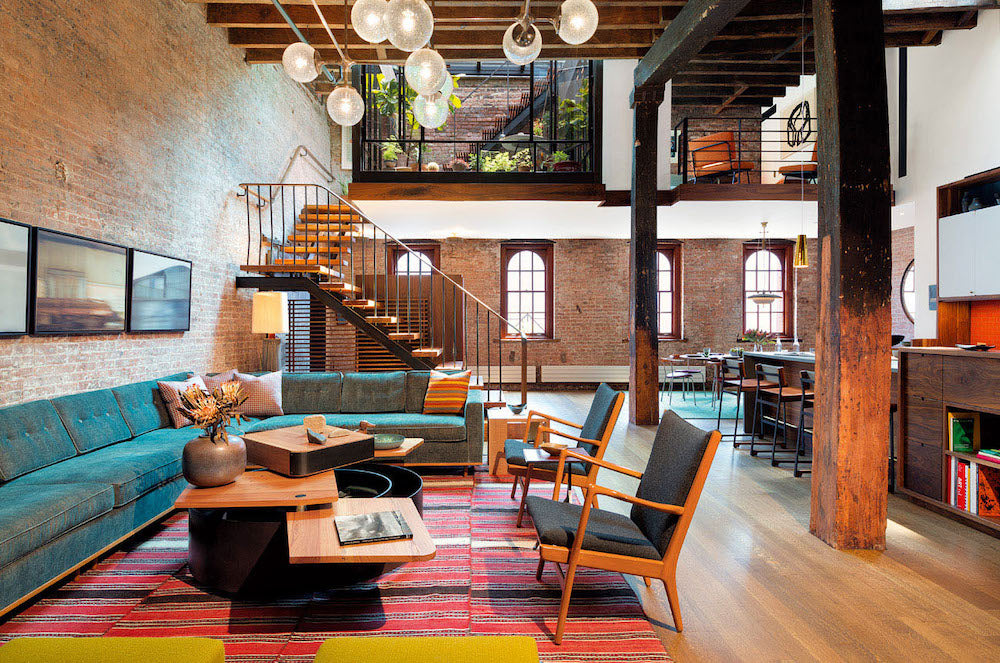
Via Andrew Franz. This warm elegance of this Tribeca loft is the perfect tribute to the building’s origins as a caviar warehouse.
Cozy Timber Loft in Chicago
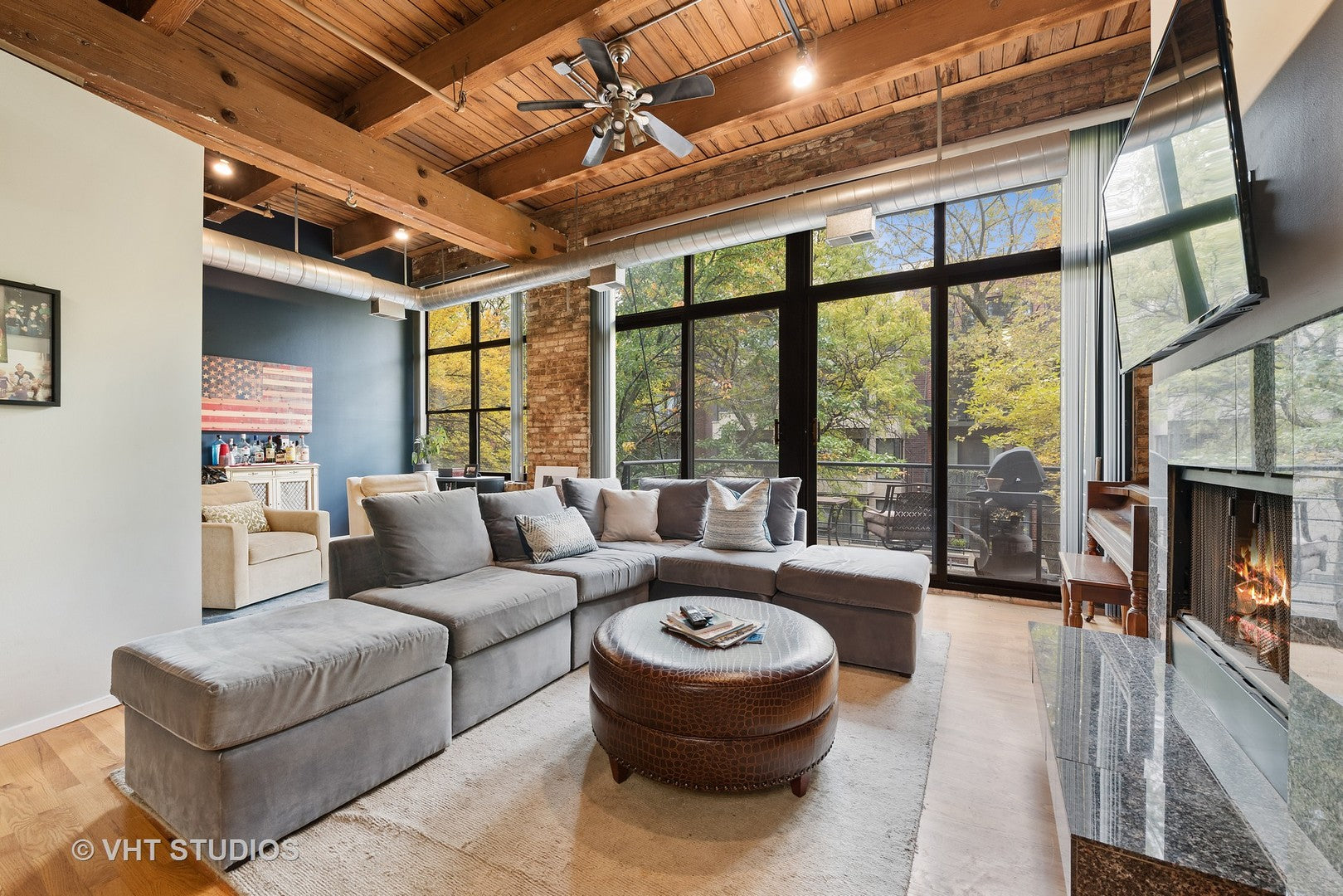
Via Clock Tower Lofts. In the early 1900s, The Clock Tower Lofts building housed the Kling Brothers apparel manufacturing business. Today, it is home to over a hundred lofts with hardwood floors, brick walls, and floor-to-ceiling windows.
Former Chocolate Factory in London
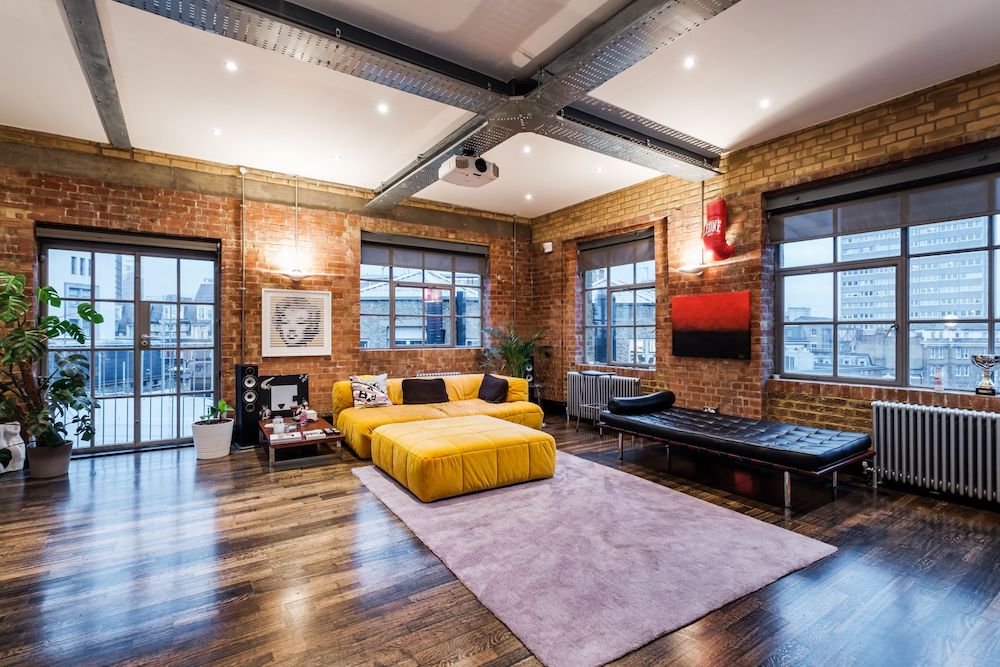
Via Urban Spaces. Imagine coming home to this loft apartment inside a converted chocolate factory! With its spacious living area and kitchen, this one-bedroom flat feels exceptionally roomy.
Rustic Loft Condo in Toronto
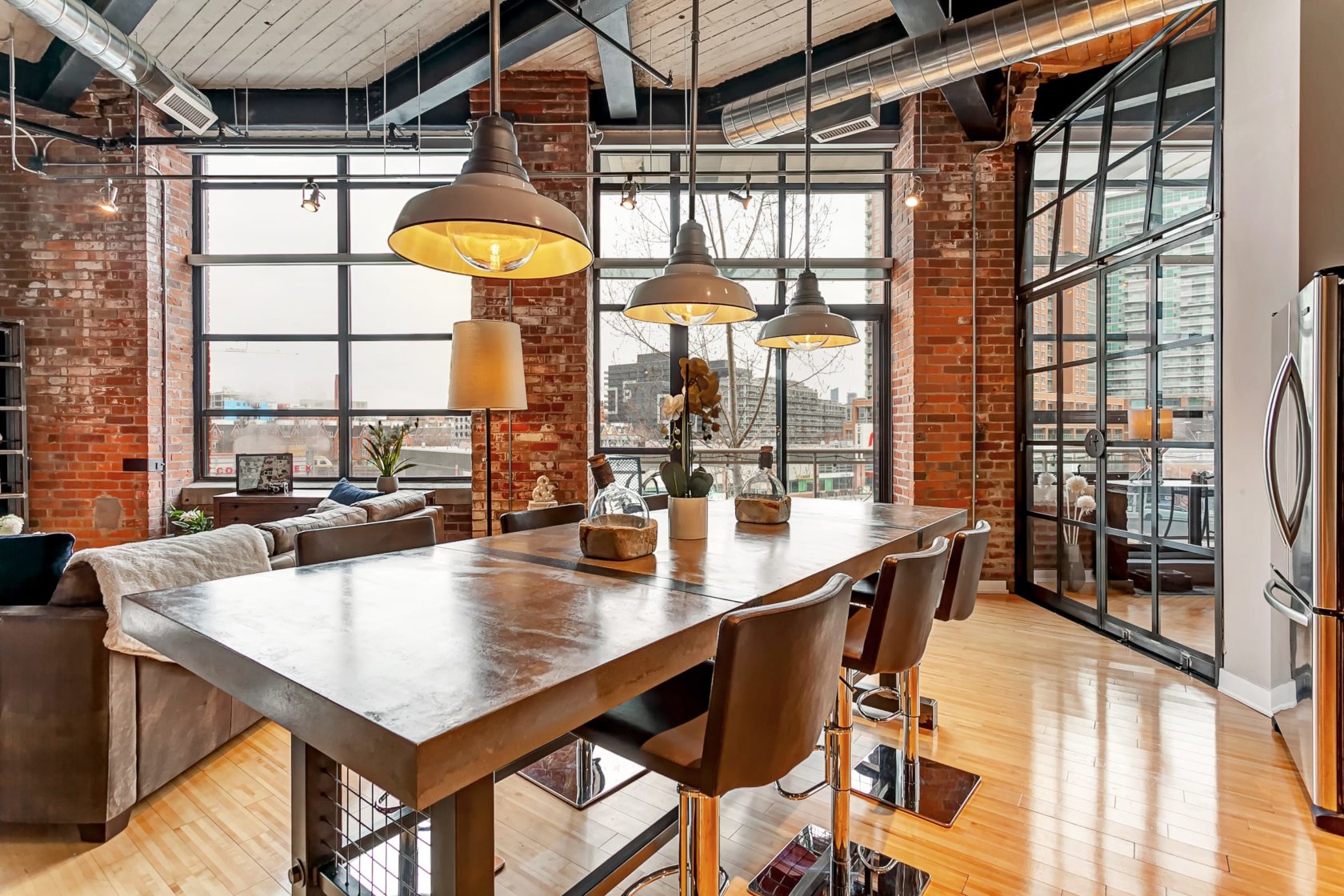
Via Toronto Life. The generous use of earth-tone colors and wood cabinetry gives this loft a cabin-like ambiance, while the overhead steel beams are a nod to the building’s toy company past.

